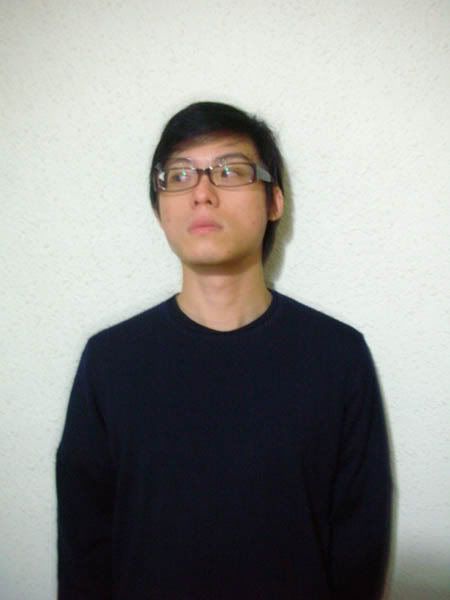Thursday, November 23, 2006
Wednesday, November 22, 2006
HIGH ART FORM IN CRIMINAL REFORM
Justizzentrum Leoben, Leoben Centre of Justice


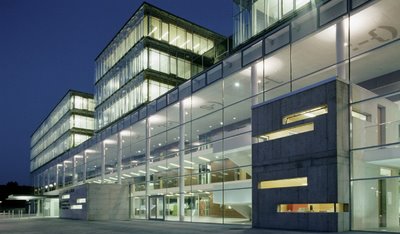


Completed in November 2004 within a period of two years, the result of a multi-discipline design process, the Justizzentrum Leoben, Leoben Centre of Justice is one of the many projects of the Grazer architect Josef Hohensinn of Hohensinn Architektur. With a sense of avoiding the psychological damage inmates are suffering from with the detention, the building was designed in an almost transparent manner. With the usage of GLASS in the construction, a modern, open and light flooded environment was created to ensure the separation as well as "non-separation"” to the society for the inmates.

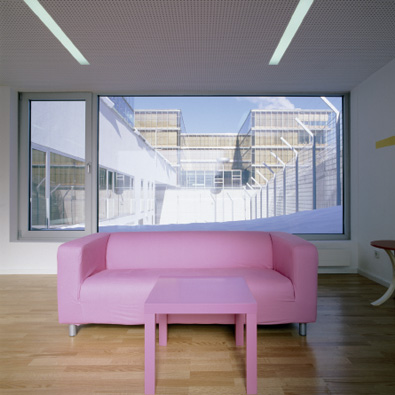
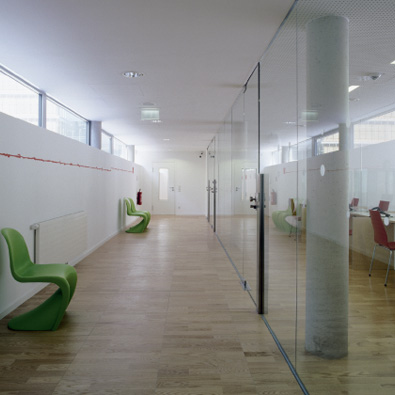



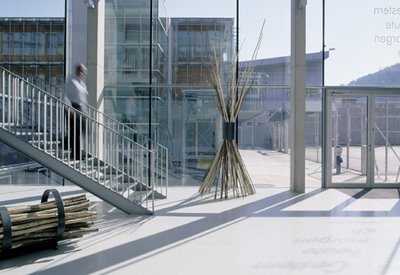
Inmates interaction with the spaces





Typical Living space of inmates.


Photos by Paul Ott.





Completed in November 2004 within a period of two years, the result of a multi-discipline design process, the Justizzentrum Leoben, Leoben Centre of Justice is one of the many projects of the Grazer architect Josef Hohensinn of Hohensinn Architektur. With a sense of avoiding the psychological damage inmates are suffering from with the detention, the building was designed in an almost transparent manner. With the usage of GLASS in the construction, a modern, open and light flooded environment was created to ensure the separation as well as "non-separation"” to the society for the inmates.







Inmates interaction with the spaces





Typical Living space of inmates.


Photos by Paul Ott.

